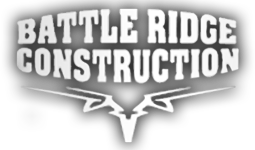Functionality meets form in this Shields Valley Stunner
Sheilds Valley, MT
This thoughtfully designed home features an open floor plan that prioritizes functionality and simplicity. Unique forms and clean lines are complemented by emphasized structural elements such as exposed steel, stone veneer, and Douglas fir timbers, giving the home a striking yet grounded presence.
Expansive windows and doors create a strong connection between the interior and the surrounding environment, blurring the line between indoor and outdoor living. The result is a harmonious, nature-integrated space that feels modern, warm, and architecturally distinctive.
Architect: 45 Architecture · Interior Photos: Whitney Kamman

